2011 construction
2 August:
Ottawa Business Journal: Eastern Ontario firm wins Parkway bridge contract
3 August:
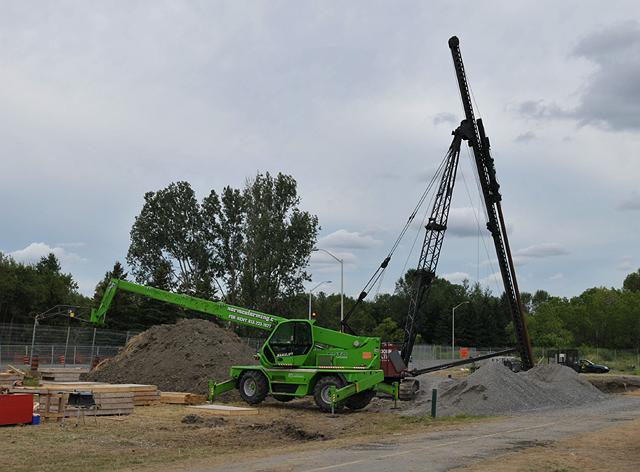
driving 30 m piles for the bridge tower foundation - the creek valley is deep and filled
with structurally weak marine silty clays, so piles must be driven until they hit bedrock
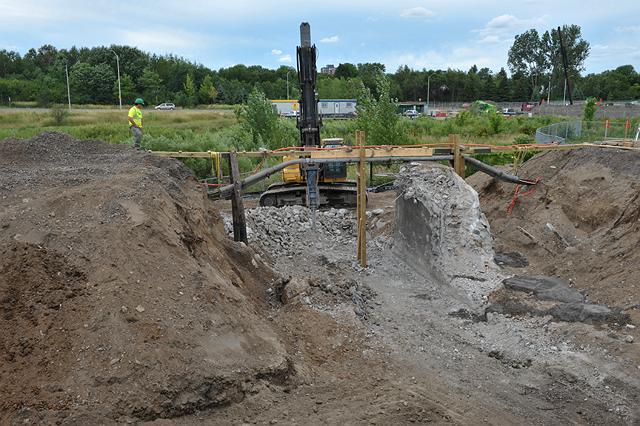
demolishing the old railway underpass, built in 1871 for a branch of the Sawmill Creek
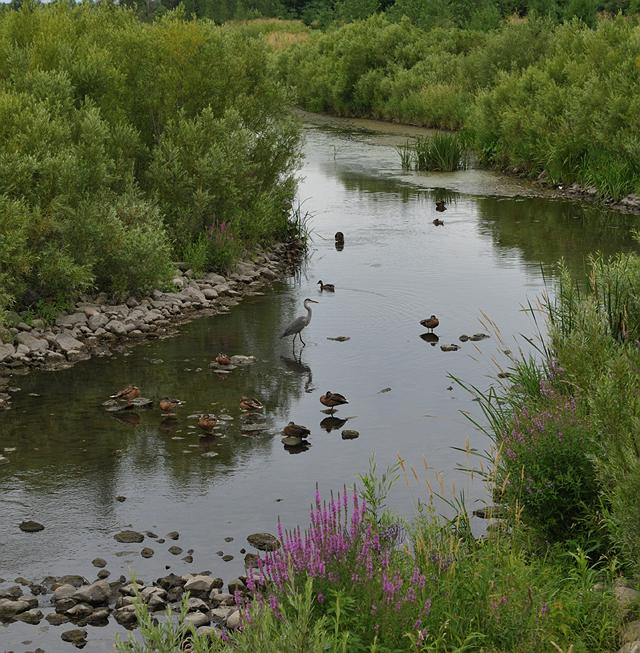
through it all, birds continue to use the wetland
13 August:
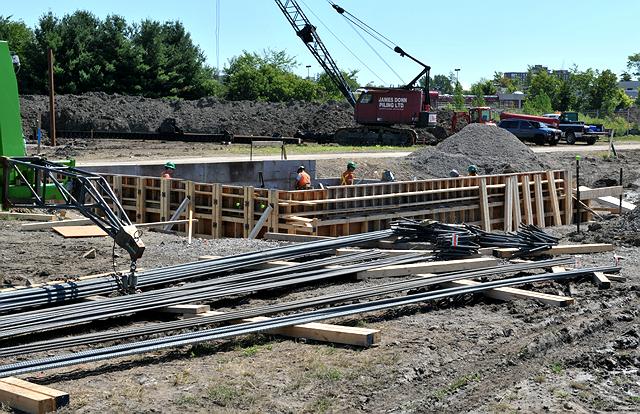
formwork and rebar for the base of the bridge tower - the massive 2 m deep pile-stabilized
base will allow the visible portion of the tower to be more slender. Only in 2013 is it found that
the structure fails to provide sufficient strength to its west (front-right in this view)
6 September:
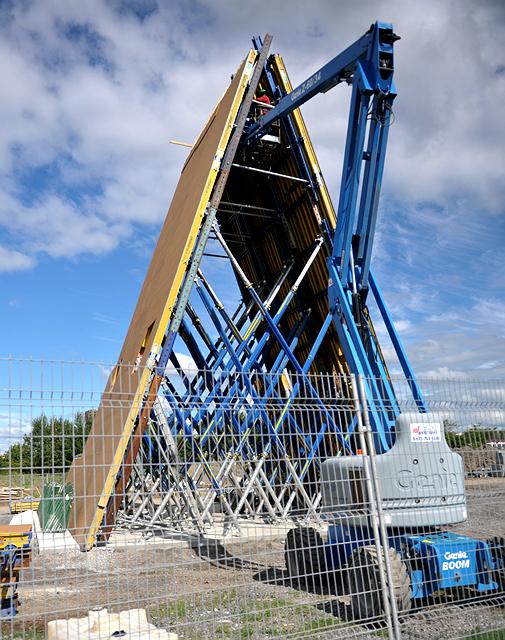
beginning the formwork and falsework for the bridge tower - the pathway will thread between two
15 m tall slanting side slabs that join at their top to support a single mast for the top
15 m. The self-consolidating concrete (SCC) to be used combined with the 15 m height
requires exceptionally strong formwork to withstand the pressure during pouring. Formwork is the
part that defines the form (shape) of the final concrete; falsework is everything required to
support the formwork, such as the blue steel jacks
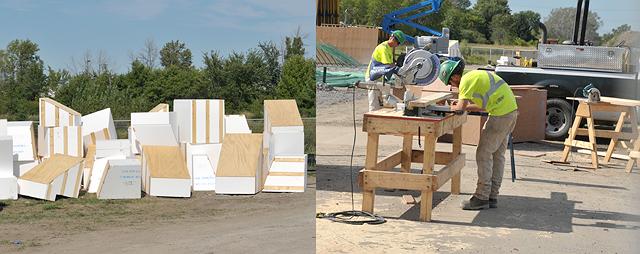
assembling formwork details.
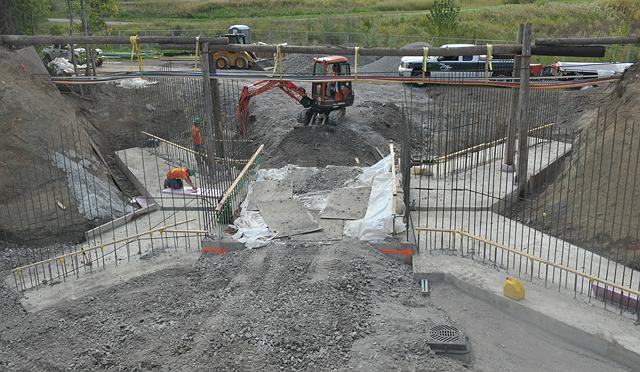
beginning the new underpass, as open design as possible under a railway so people will feel
safe day and night. It later turns out that it is designed for only a single track, and will have
to be replaced when the O-Train goes twin-track electric in the 2031 time frame
9 September:
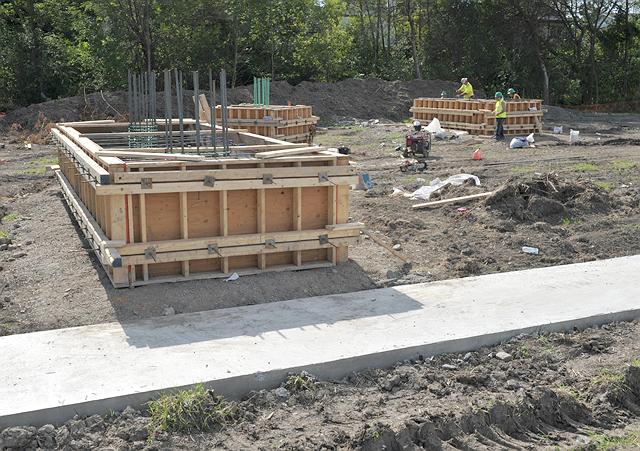
beginning the formwork for the west end of the bridge -
the three piers curve towards Cahill, with the base for the retaining wall in front. The original
wall design has been modified - it's now curved to the shape of the approach span rather than being
straight and parallel to the road as in the original plan
14 September:
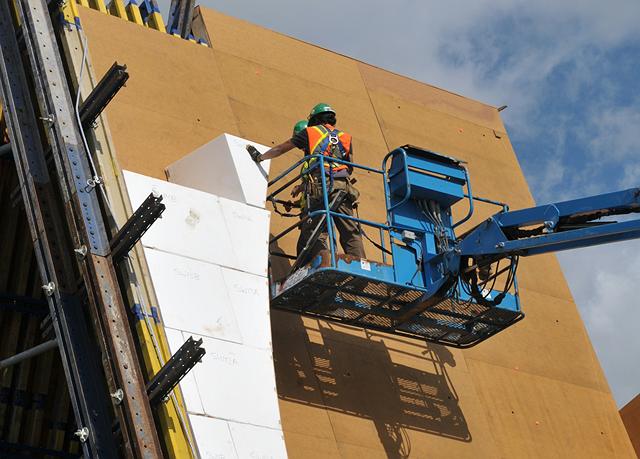
placing structural foam formwork for the outside curve of the tower. It later transpires that
Bray originally attempted to form these curves with conventional formwork, had to be convinced
to use the blocking-out approach visible here, and that this caused considerable delay in the
project
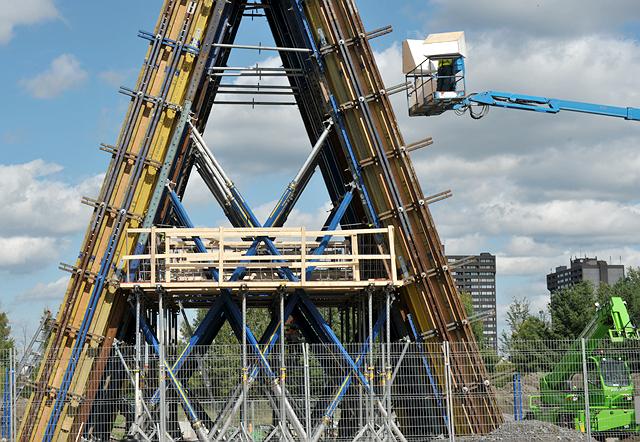
rebar for the two horizontal beams that will support the pathway - it's stainless steel to
prevent weakening by corrosion due to deicing salts that will be used on the pathway surface. The
deck itself will use glass fiber rebar which combines light weight, corrosion resistance and lower
bond stress with temperature changes
23 September:
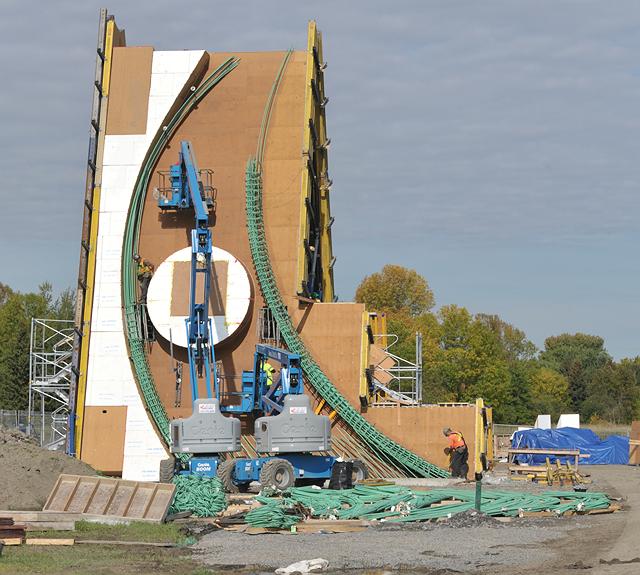
beginning the complex steelwork for the tower. The green rebar is epoxy coated to prevent
corrosion spalling,
which is more critical for this thin tower structure than for usual bridge construction. Although
green epoxy coating (ASTM A775) is applied to straight rebar which can then formed on site, all
the rebar here arrived on site fully formed. A requirement that the rebar be formed off site is
stated by the city as the reason for long delays when even the most minor design changes are made.
Fitting tolerances are much tighter than usual for bridge construction, especially around the
O-hole, which has apparently also caused delays. It's not clear why such an experienced general
contractor as Bray is wasn't aware of these requirements when they signed the contract with the city
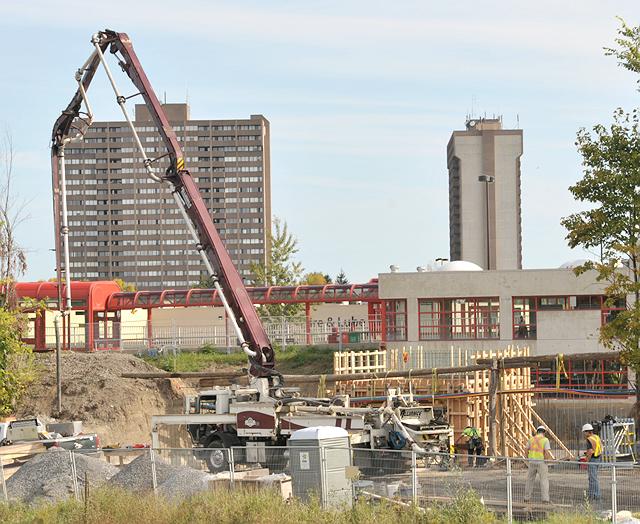
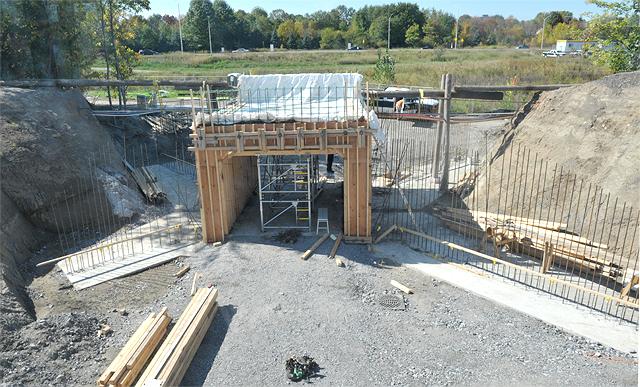
pouring concrete for the new underpass
13 October:
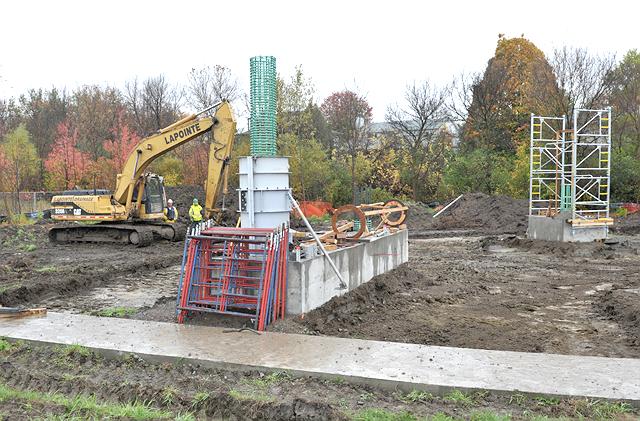
clearing around the piers, readying for a 50 cm layer of tamped rock that will support
the deck formwork. The spiral rebar allows the support columns to be more slender than traditional
designs
20 October:
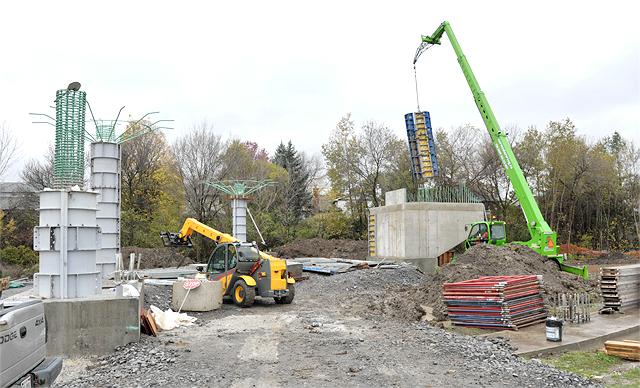
rock in place, formwork is being removed from the west pier under yet another day of torrential
rain.
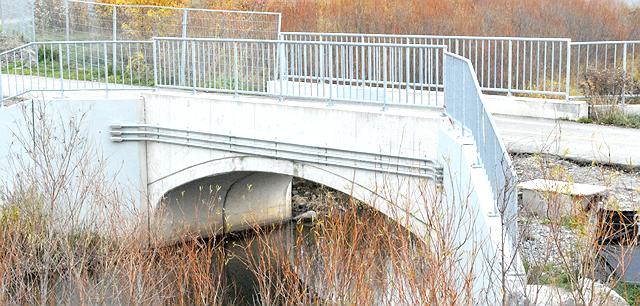
new electrical feeds for path lighting on the bridge over Sawmill Creek
27 October:
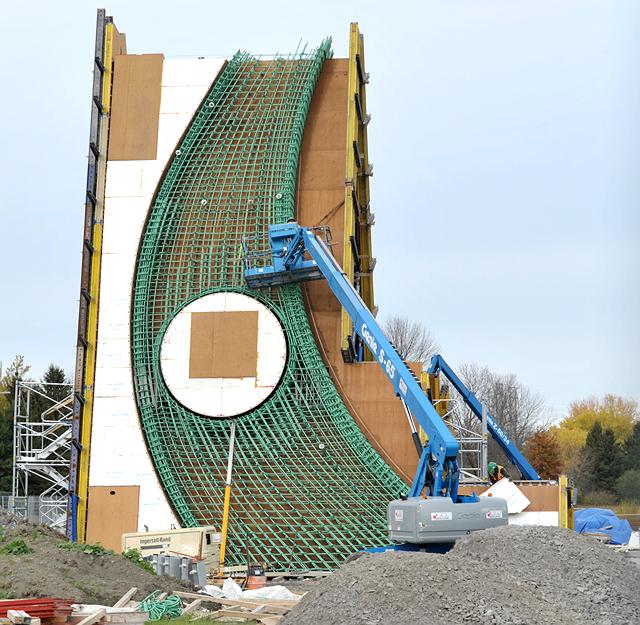
after a month and a half delay due to rebar design and placement issues, work has resumed at
full pace. Rebar is almost complete for the lower section of the south side of the tower. As you
can see, the tower structure is closer to concrete-bonded structural steel than steel-reinforced
concrete. This is a very complex design
31 October:
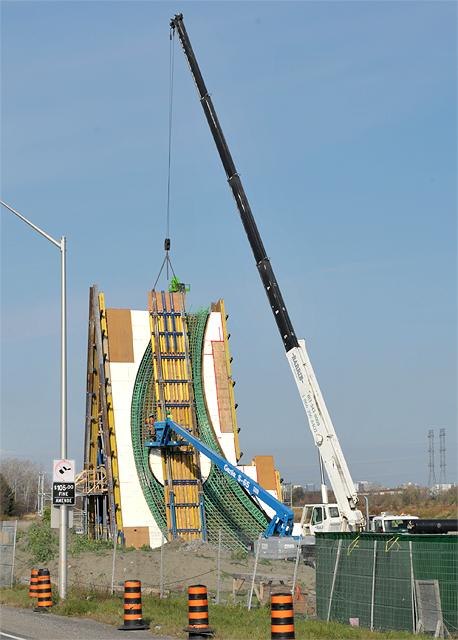
rebar inspection complete and inner curve formwork in place, the front formwork is being
installed on the south side. The contract called for the project to be "substantially complete"
i.e. open for pedestrians today. It transpires later that at least two qualified firms refused
to bid on the project, citing the unrealistic schedule among other issues
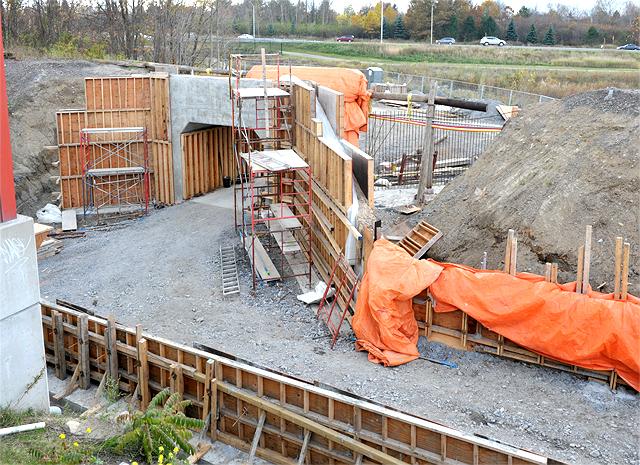
a bit more done on the underpass
4 November:
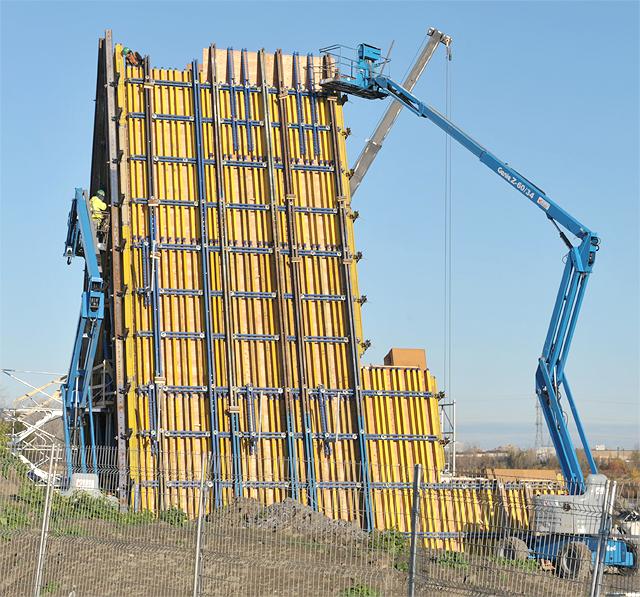
final touches being made on the lower tower formwork
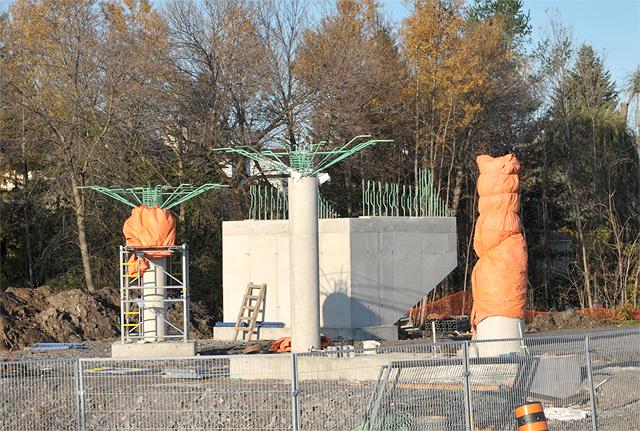
all columns and abutments are now poured and forms removed
7 November:
Ottawa Community News: Airport Parkway path a bridge to nowhere
8 November:
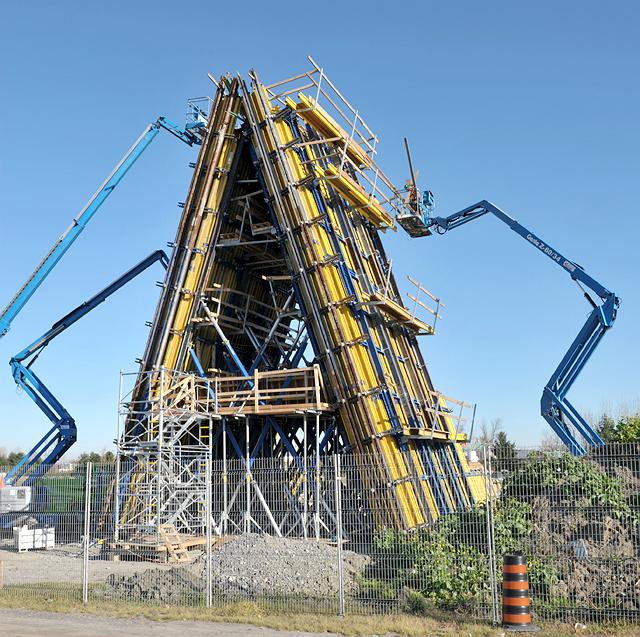
adding bracket-supported working platforms that will be used during concrete pouring
9 November:
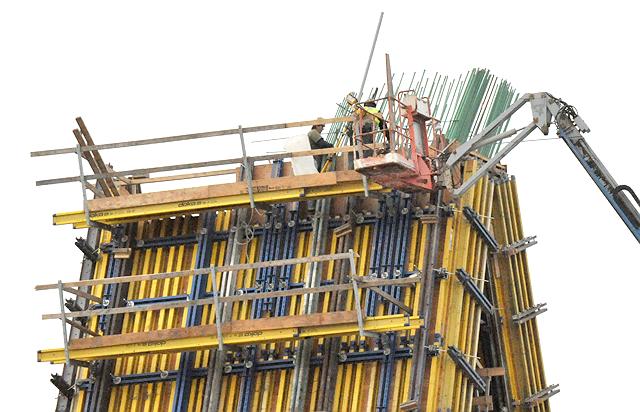
installing the rebar that will connect the lower and upper sections of the tower
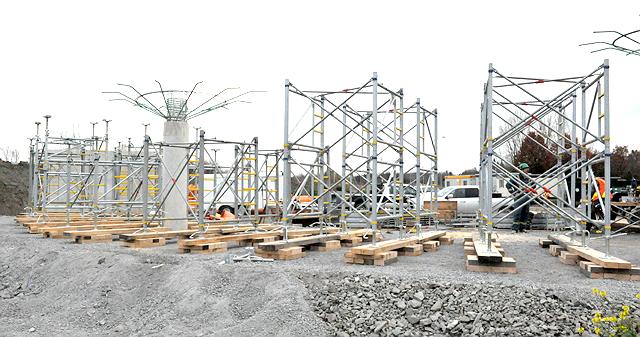
start of installation of supports for the deck formwork on the east side
10 November:
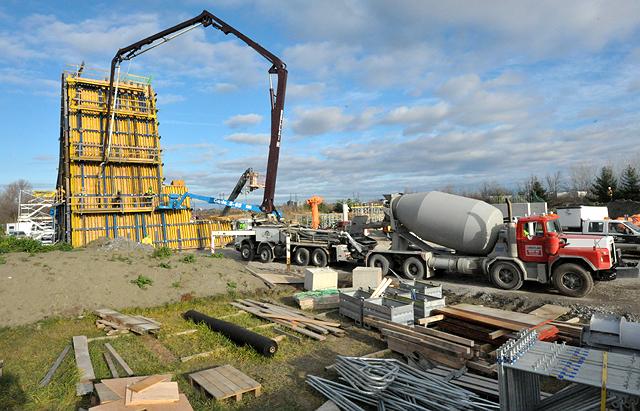
beginning the pour of the tower. Temperature 8C. There are two holes at every platform level;
each is closed up after pouring to that level is complete. A self-consolidating small-aggregate
concrete (SCC) designed by the supplier, Tomlinson, is being installed without vibrators or tampers
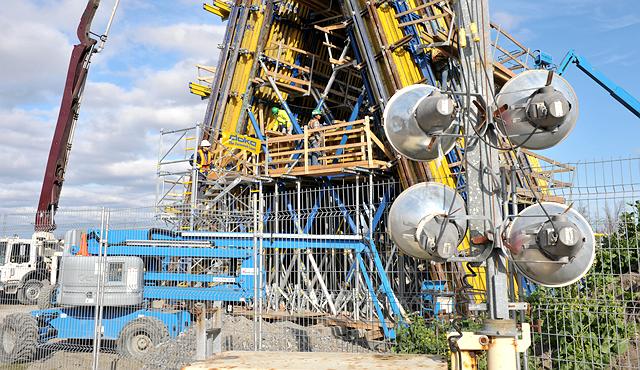
monitoring the filling of the cross beams; concrete flows into them by gravity from the outside
slabs. An array of lights is on hand in case pouring has to continue after dark (they weren't needed)
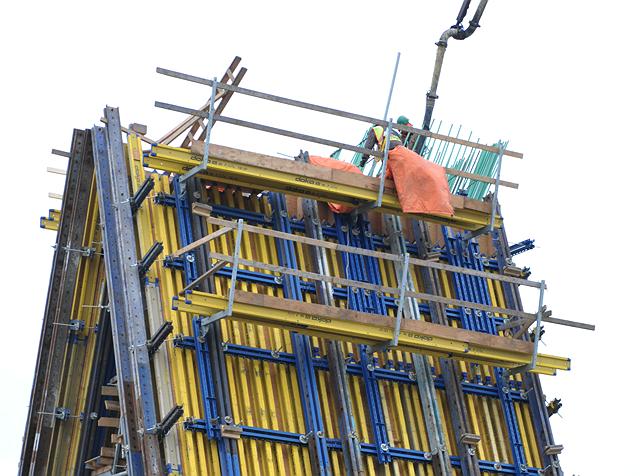
the last drops being poured
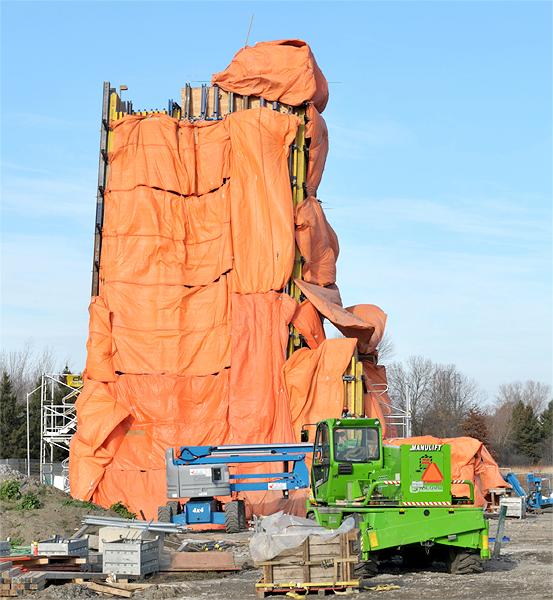
wrapped up to help the concrete to set; as concrete sets it produces internal heat and at low
temperatures this heat must be retained until the concrete is fully set. After a week, the formwork
can be removed, but a total cure time of 28 days will be needed before further work can be done on
the tower
15 November:
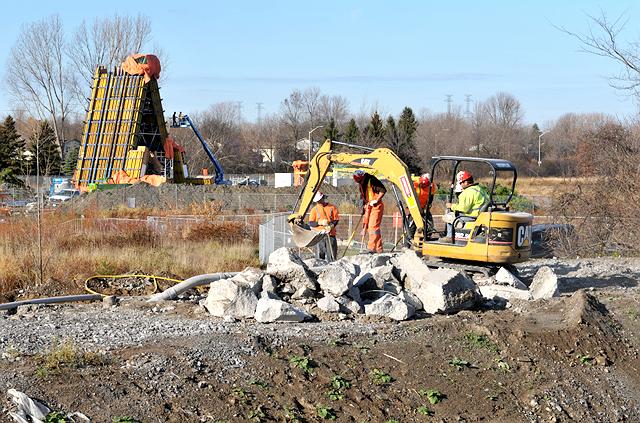
removing the last of the old railway underpass; the moisture-retaining plastic is being removed
from the lower tower
17 November:
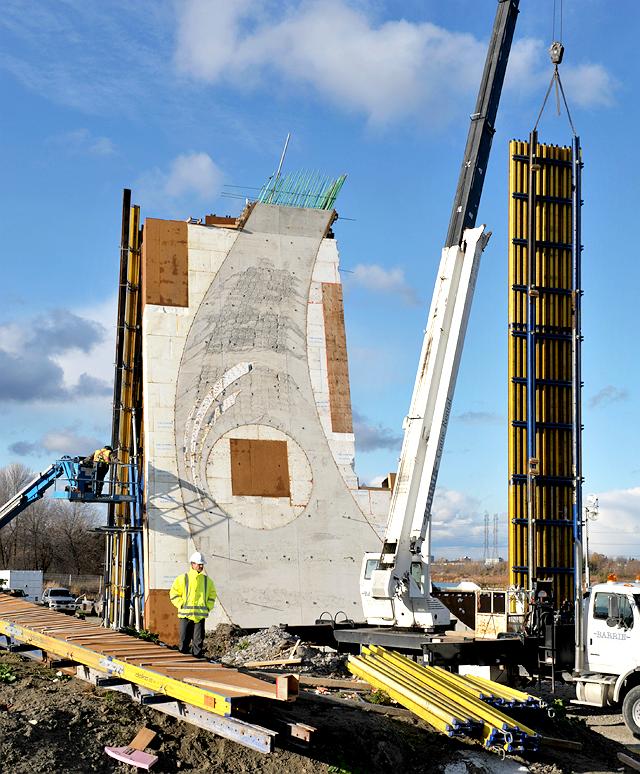
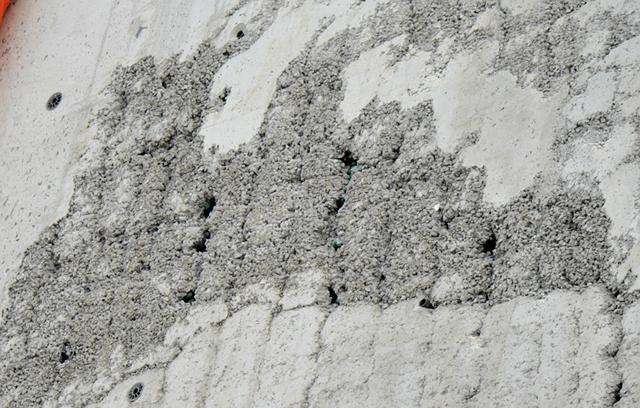
Disaster: the concrete surface is revealed. Widespread irregularities in consolidation due to
insufficient mix fluidity at time of pouring are evident on the surface, and they appear to extend
through the thickness of the structure. SCC is a complex mix of counter-balancing component
properties, each component property has different time sensitivity. Despite their self-described
expertise in such concretes (a claim no longer present on their web site as of late 2012),
Tomlinson obviously got the balance badly wrong. On-site testing procedures for advanced concretes
are not yet standardized, and the tests done by Bray failed to detect the problem in time for it
to be corrected
27 November:
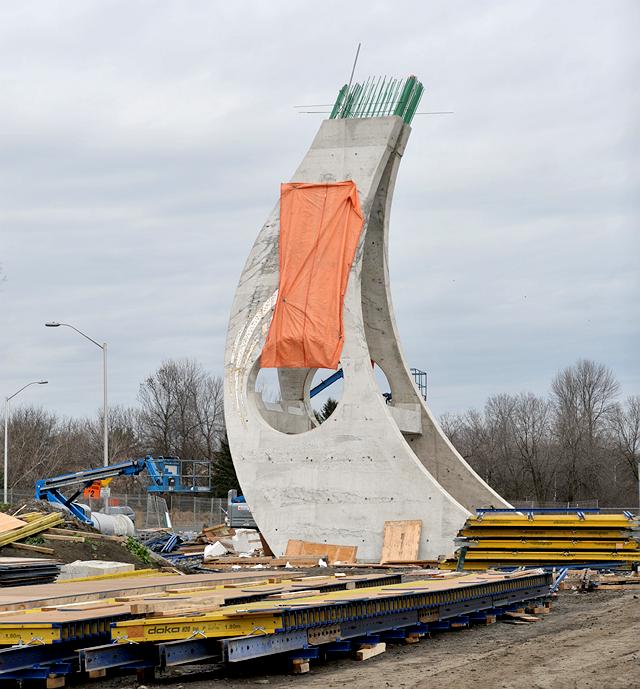
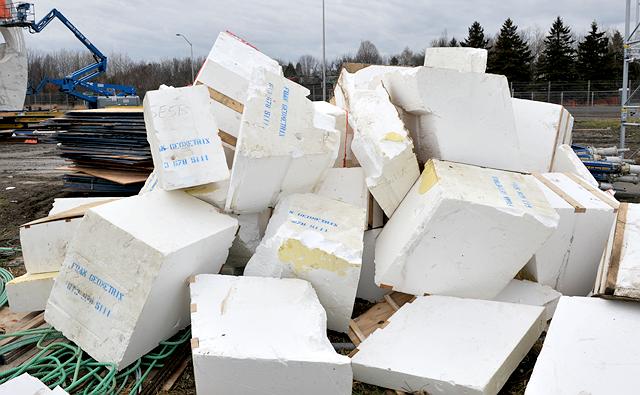
surrounded by disassembled formwork but finally free of it, with the most open parts of the
defects covered by plastic to protect it from wind-blown snow, the lower tower awaits tests of its
structural integrity and water permeability that might enable it to be repaired