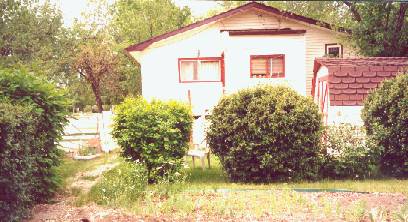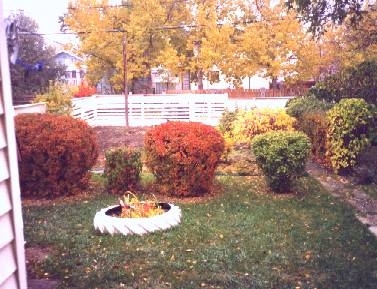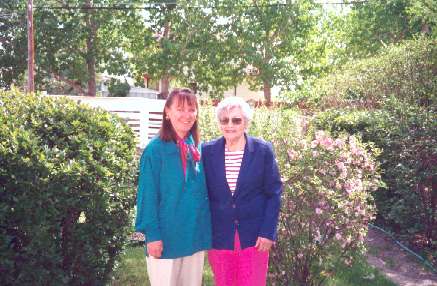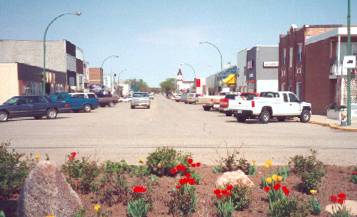802 Markland St., Rosetown, Sask.

Back yard: large tool shed, porch, shrubs, and garden.

Back garden from kitchen window in autumn.

Back garden in spring. China rose blooms on right.

Rosetown Main St. looking north from tourist centre.
Furnished and equipped home ~ Corner lot ~ Basement apartment
| GENERAL | ||
|---|---|---|
| Year built | 1960 | Upgraded insulation, siding, windows, plumbing. Well maintained, high and dry. Gravel driveway with cement pad. Cement walkways, 3 doors. Wood fence around back and side yard. Mature landscaping provides shade and privacy from street in back yard. |
| Taxes | $873.43 | Average monthly costs (2001): taxes $73, gas $98, electricity $47, water $40, phone $25 |
| House size | 832 sq.ft. | Vinyl siding, aluminum windows |
| Lot size | 50 x 140 ft. | Corner log, mature trees, landscaping |
| Garden shed | 8 x 12 ft. | Eavestrough can be led to barrel |
| Inclusions: Stove (2), fridge (2), microwave, washer, dryer, furniture, carpets, lamps, drapes, blinds, kitchen equipment, tools, linens, yard tools. | ||
| MAIN FLOOR | ||
| Living Room | 16 x 14 ft. | W/W carpet, drapes, sofa, chairs, tables, lamps |
| Master bedroom | 12 x 11 | W/W carpet, blinds, curtains |
| Kitchen | 14 x 11 |
Table, chairs, curtains, stove, fridge, microwave, toaster oven. Dishes, cutlery, cooking equipment |
| Bedroom 2 | 11 x 11 | W/W carpet, blinds, drapes, dresser, chest/drawers |
| Bathroom 3 piece | 7 x 5 | Sink, toilet, bath with shower, curtains, cabinets |
| BASEMENT | ||
| Separate entrance, can be rented as apartment, shared laundry room | ||
| Living room | 15 x 11 ft. | Sofa, chair, tables |
| (adjoining area) | 12 x 9 | Could be separated into 2nd bedroom |
| Bedroom | 12 x 8 | Double bed |
| Kitchen | 10 x 10 | Stove, fridge |
| Bath | 7 x 4 | Sink, toilet, shower |
| Laundry | 10 x 7 | Washer, dryer, water softener, laundry sink |
| Furnace room | Natural gas furnace and water heater | |
| Cold storage | ~8 x 3 | storage off kitchen |
| Top of Page | ||